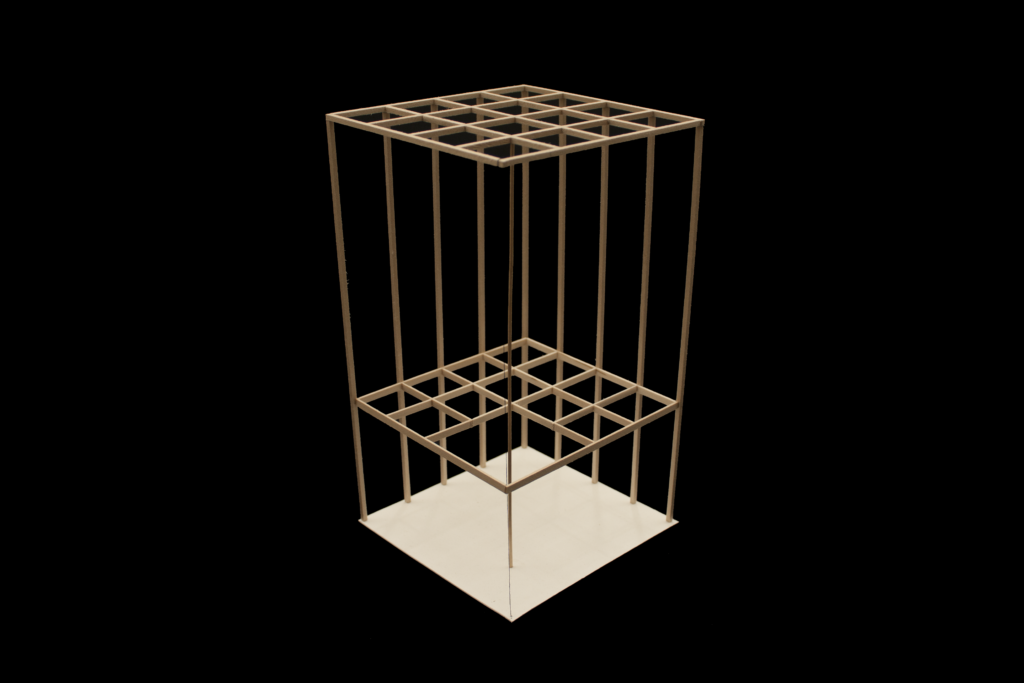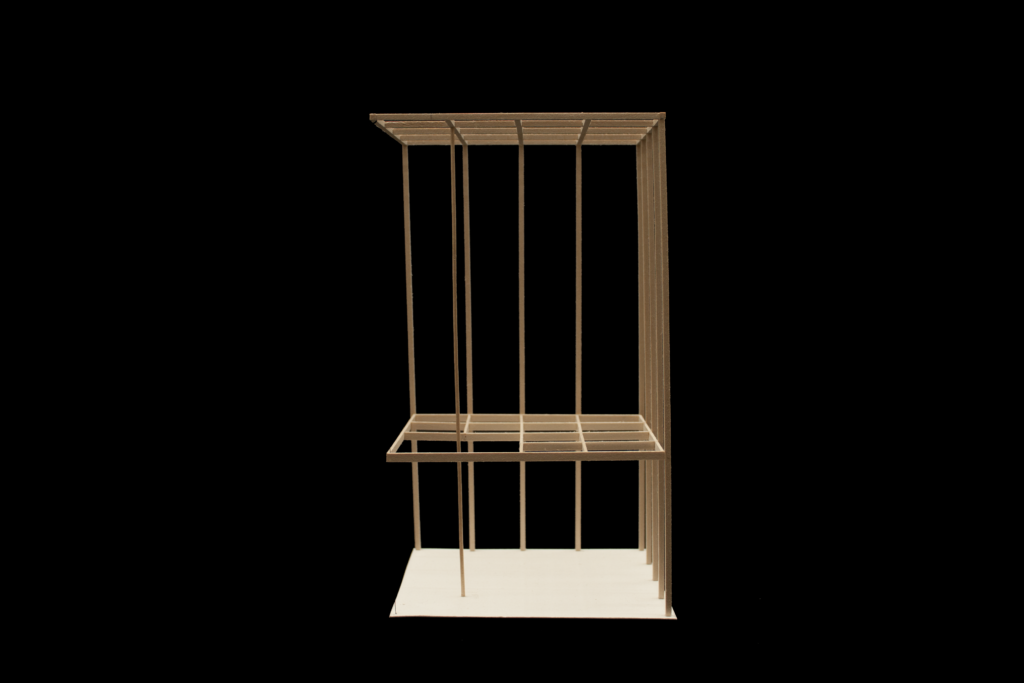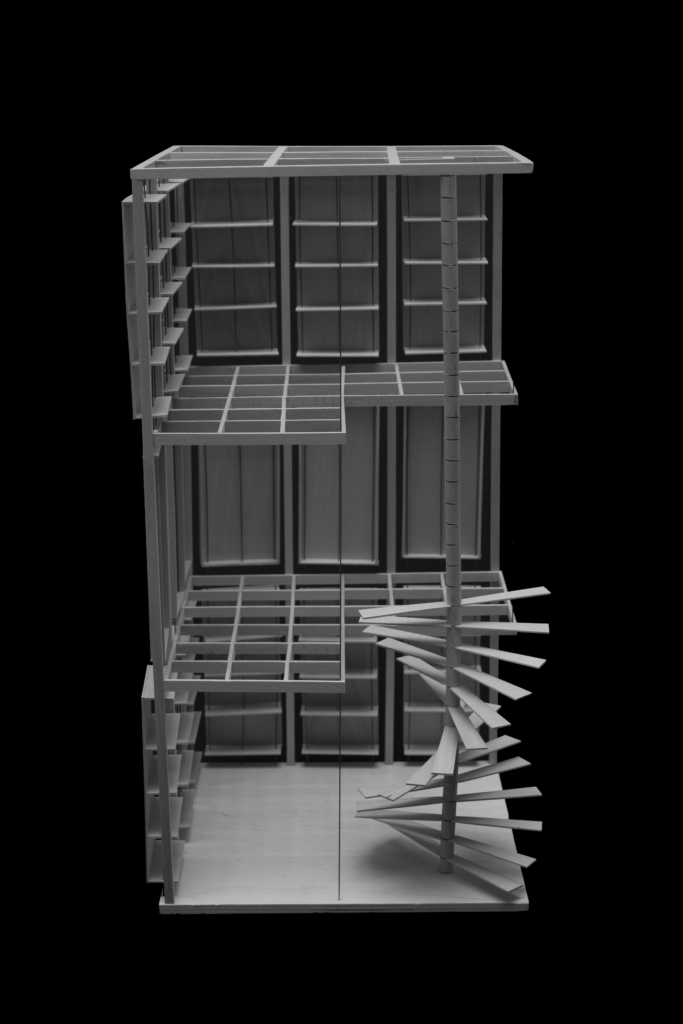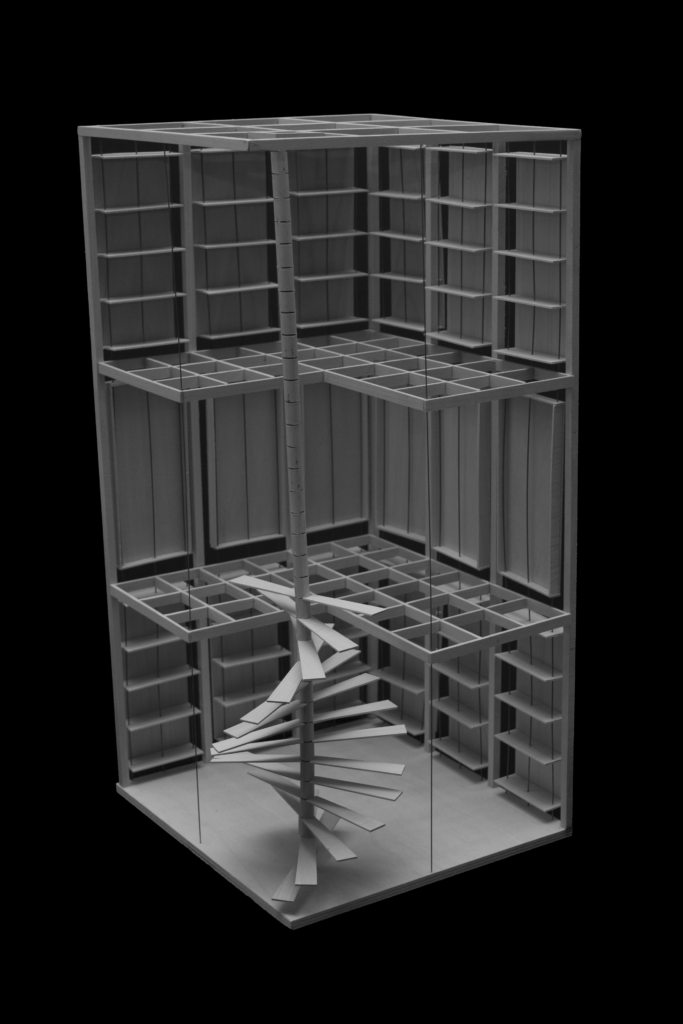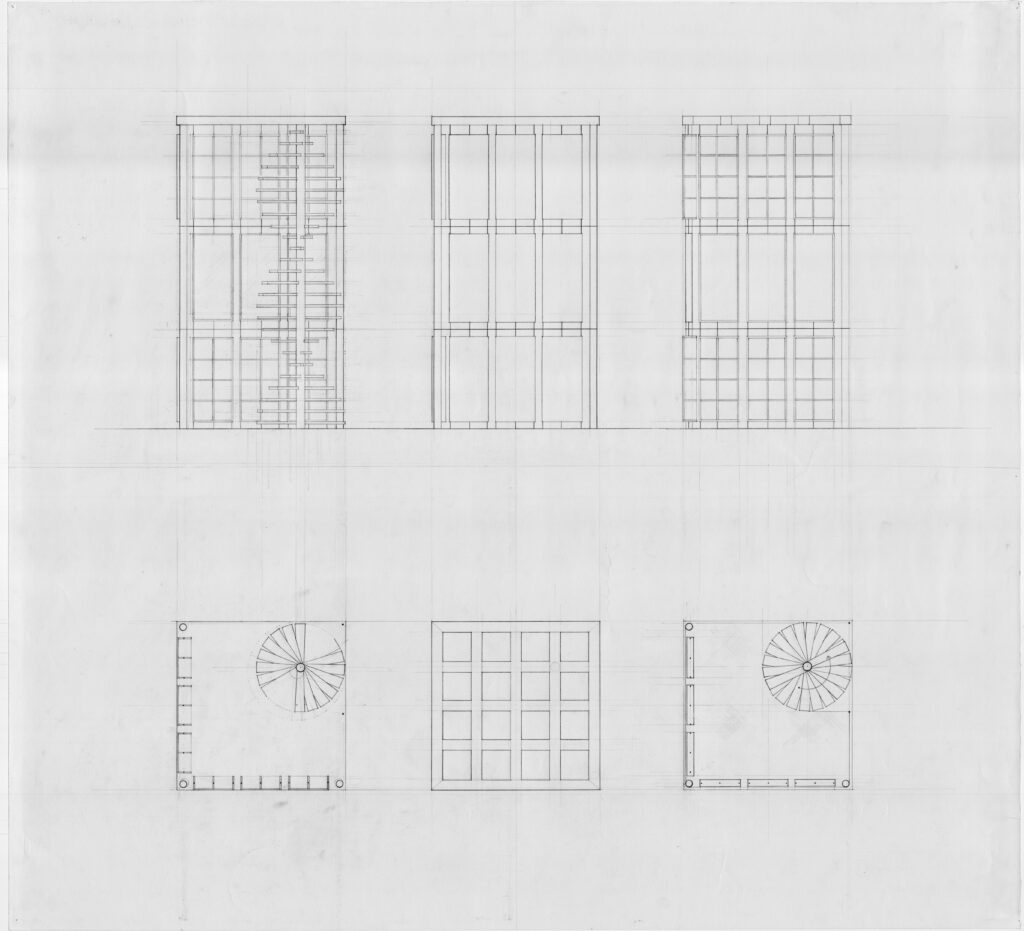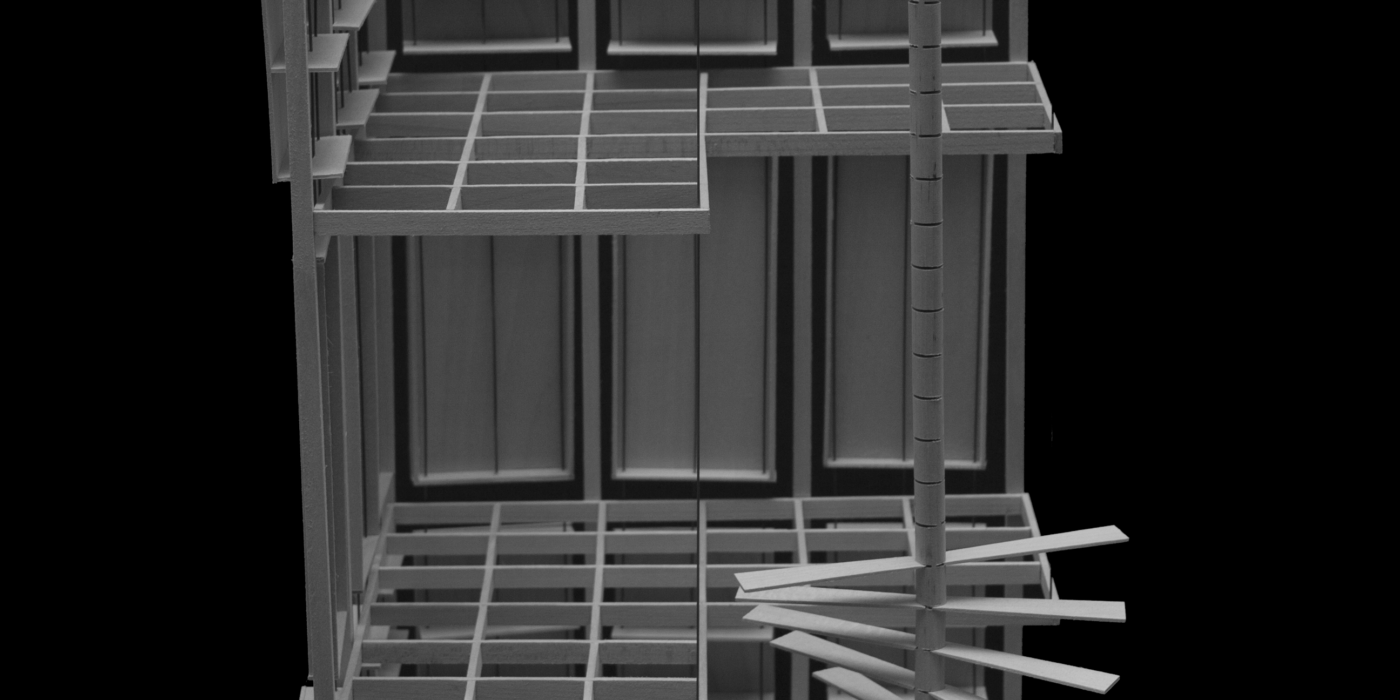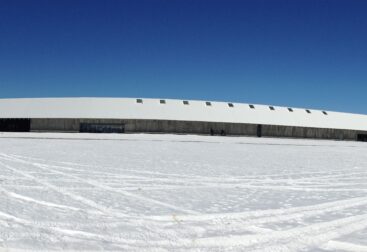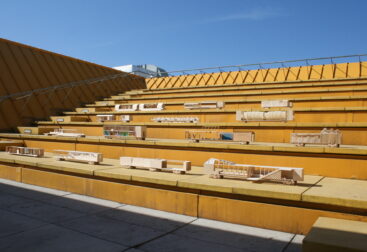Project Prompt:
The first project of second year studio was to design a small library pavilion within a 12’ x 12’ x 24’ boundary.
After some research and exploration of materials, the final design is a vertical library of three levels, traversed by a double-helix spiral stair, each side providing access to alternate floors. The shelves enclose only two sides and are suspended by tension cables, making them appear to float and to provide the space with light and air.
All drawings and models were produced by hand.
Model materials: plywood, basswood, piano wire
